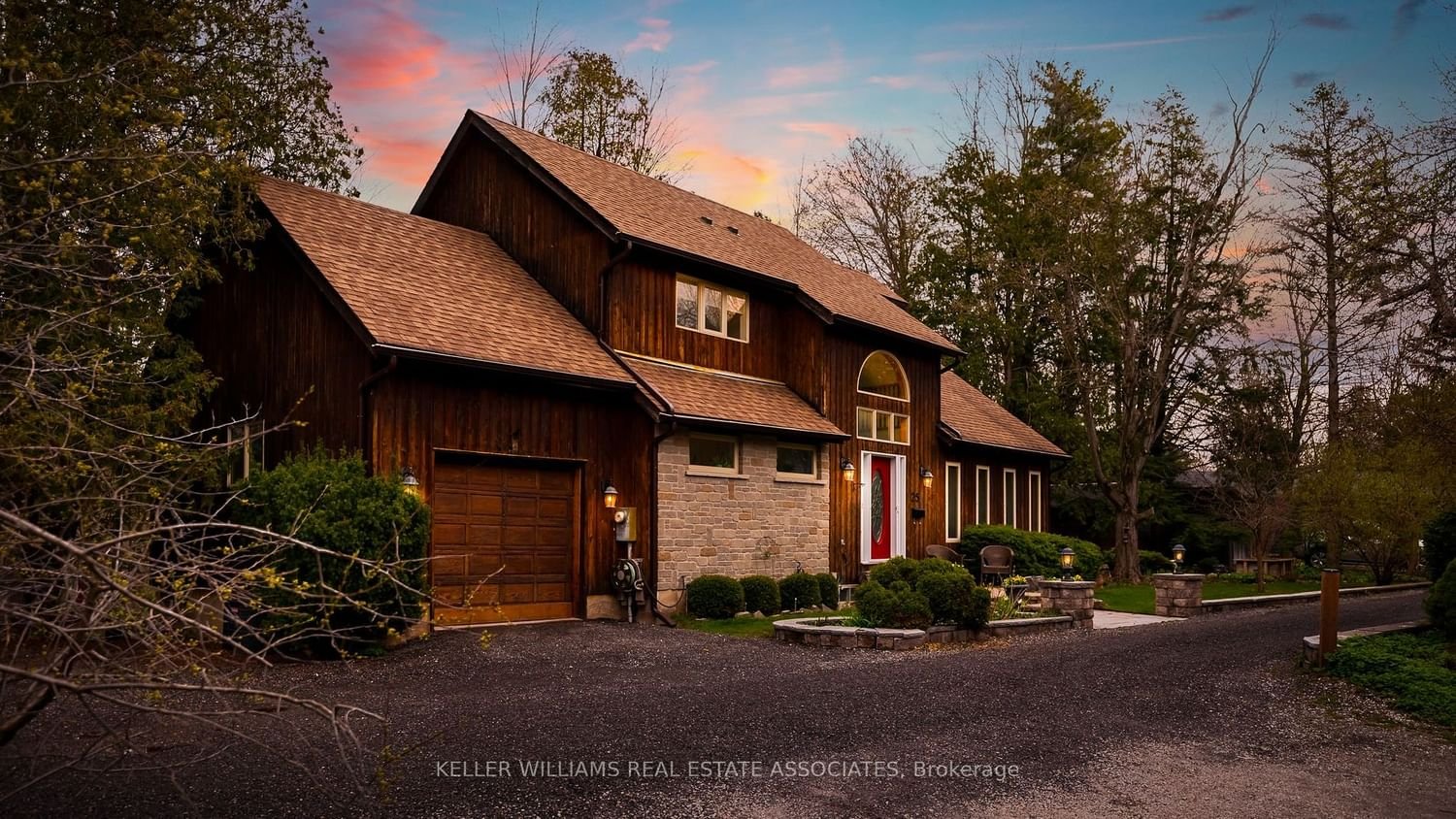$1,995,000
$*,***,***
3+2-Bed
3-Bath
1500-2000 Sq. ft
Listed on 5/2/24
Listed by KELLER WILLIAMS REAL ESTATE ASSOCIATES
Nestled along a private drive on the serene Credit River in the hamlet of Glen Williams, this one-of-a-kind custom built Cedar Viceroy Home offers a unique blend of comfort & natural beauty. With over 2900 square feet of living space, including 3+2 bedrooms & 3 newly renovated bathrooms, this property provides ample room for entertaining family and friends. The impressive .88-acre lot showcases outdoor space perfect for relaxation & entertainment with breathtaking views of the Credit River. Inside, the home features cathedral ceilings that soar above the living and dining areas, creating a spacious and inviting atmosphere throughout. The expansive kitchen features a walk-out deck enhancing the home's functionality and connects indoor and outdoor living seamlessly. The primary bedroom retreat offers a peaceful escape, with the convenience of a newly renovated ensuite bathroom. Natural sunlight touches every aspect of this home. The floating oak staircase adds elegance to the interior, complementing the home's design and quality. The multiple-level decks provide picturesque views of the surrounding nature & the tranquil flow of the Credit River. The lower level features a spacious basement with a walk-out to a large deck overlooking the river, providing in-law suite potential. With an abundance of natural light & stunning Credit River views, this home creates a bright & airy ambiance, perfect for enjoying the beauty of its surroundings. Don't miss out on this opportunity to own a truly exceptional property in the heart of Glen Williams.
Additional features include 200 Amp electrical service, Dual heating system, Newly Renovated bathrooms 2024, Private drive, Credit River, 2 Sheds, Pond, Marble Counter tops 2020, 2 Gas fireplaces 2015, A/C 2006, New Garage Door Opener 2024
W8298416
Detached, 2-Storey
1500-2000
12+4
3+2
3
1
Attached
5
31-50
Central Air
Fin W/O, Sep Entrance
Y
Wood
Fan Coil
Y
$6,369.66 (2023)
.50-1.99 Acres
295.00x125.00 (Feet) - Lot Size Irregular
